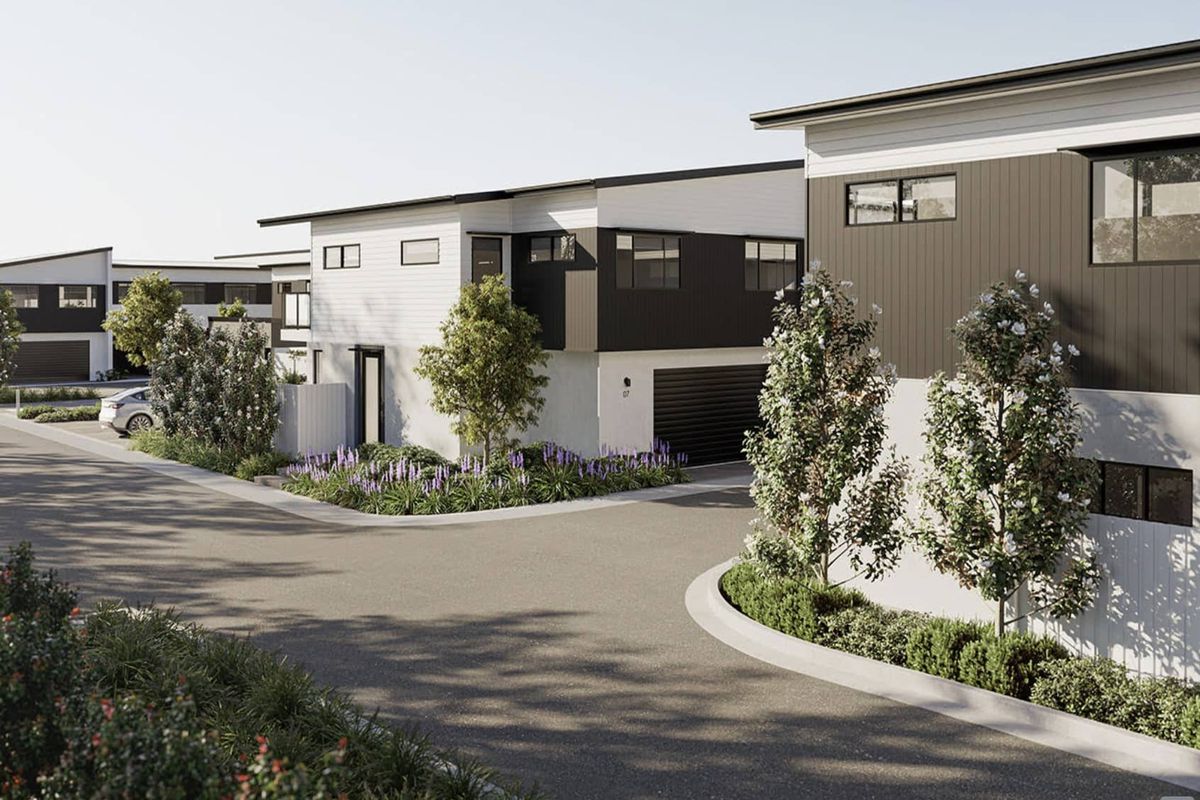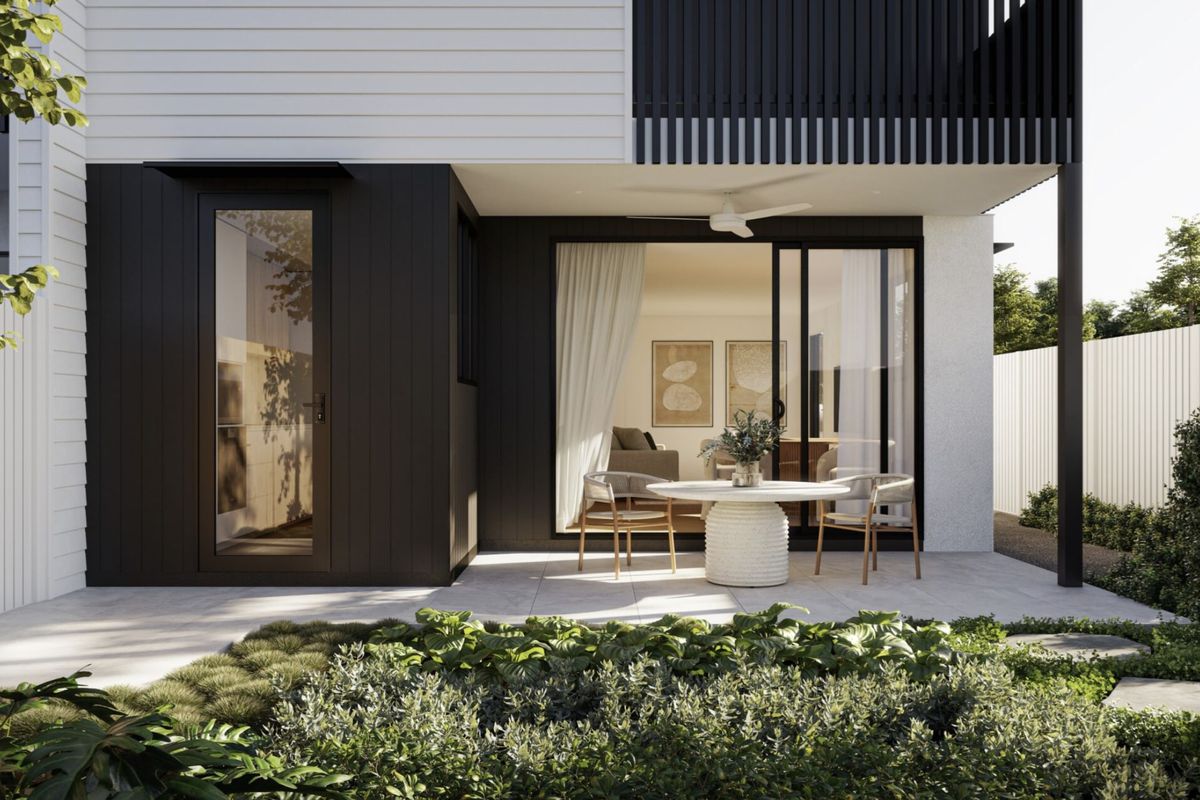Description
This exclusive boutique collection consists of just 13 luxury terrace residences, offering a sophisticated design combined with a low-maintenance lifestyle. Perfectly positioned, this off-the-plan release represents a rare opportunity to secure a home in a high-demand location before it reaches the open market.
Proven Capital Growth (Source: SQM Research)
Past 12 months: Houses +7.2%, Units +12.0%, 2-Bed Units +14.1%
3-year annual average: Houses +14.5%, Units +12.6%
10-year annual average: Houses +9.0%, Units +6.5%
➡ A long-proven area with stable, sustained growth
Prime Location
Approximately 10 km to Brisbane CBD – only 15–20 minutes by car
Adjacent to Carindale Shopping Centre, offering top-tier shopping, dining, and lifestyle amenities
Surrounded by parks, café streets, restaurants, and Carina Leagues Club
Within the catchment of quality schools such as Whites Hill State College and St Martin’s Primary School
Only 2 km to the Gateway M1 Motorway – easy access to the Gold Coast and Sunshine Coast
Multiple direct bus routes to Brisbane CBDPrime Location
Approximately 10 km to Brisbane CBD – only 15–20 minutes by car
Adjacent to Carindale Shopping Centre, offering top-tier shopping, dining, and lifestyle amenities
Surrounded by parks, café streets, restaurants, and Carina Leagues Club
Within the catchment of quality schools such as Whites Hill State College and St Martin’s Primary School
Only 2 km to the Gateway M1 Motorway – easy access to the Gold Coast and Sunshine Coast
Multiple direct bus routes to Brisbane CBD
Kitchen
20mm engineered stone benchtops with waterfall ends & splashback
SMEG appliances: oven, 900mm induction cooktop, rangehood, dishwasher, microwave + wine fridge
Full height pantry, overhead cupboards, soft-close joinery
Double bowl undermount sink with gooseneck pull-out mixer
Bathrooms & Ensuite
20mm engineered stone benchtops
Floor-to-ceiling tiles in the shower wet areas (600x600)
Frameless shower screens + ceiling-mounted rain shower (ensuite)
Back-to-wall toilet suites (WELS 4★)
Brushed metal mixers & accessories
Laundry
20mm engineered stone benchtop
Overhead cupboards + soft-close joinery
Stainless steel undermount sink
Interiors
Timber look plank flooring (ground floor) + carpet upstairs
Stained hardwood stairs with timber handrail
Ducted multi-zoned A/C + ceiling fans (bedrooms, living, terrace)
2590mm ceiling heights + skylight (first floor)
LED lighting, feature pendant lights, smoke alarms
Built-in & walk-in robes with shelving + drawers
Exteriors
Tiled alfresco (600x600)
Colorbond roof & gutters
Roller blinds & sheer curtain to sliding door downstairs
Security screens (ground floor), flyscreens (upper floor)
Landscaping, fencing, driveway & paths included
2kW Solar PV system
Heating & Cooling
- Air Conditioning
- Ducted Cooling
- Ducted Heating
- Evaporative Cooling
Outdoor Features
- Balcony
- Courtyard
- Fully Fenced
- Outdoor Entertainment Area
- Remote Garage
- Secure Parking
Indoor Features
- Alarm System
- Broadband Internet Available
- Built-in Wardrobes
- Dishwasher
- Ducted Vacuum System
Location
Similar Properties
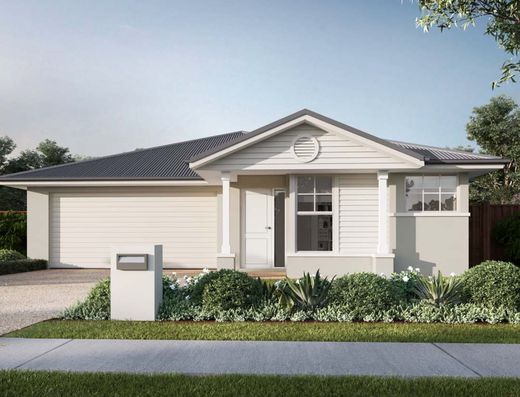
- 4 beds
- 2 baths
- 2 cars
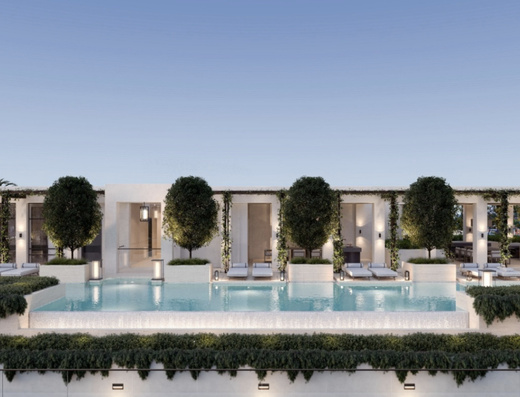
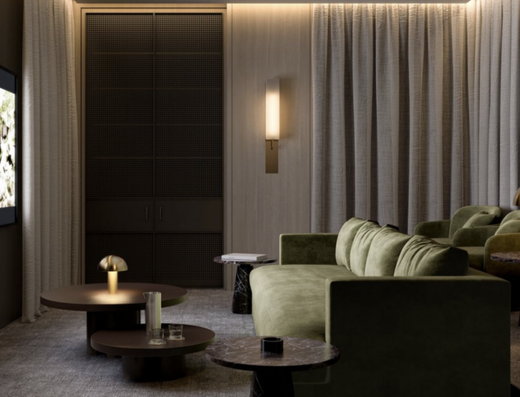
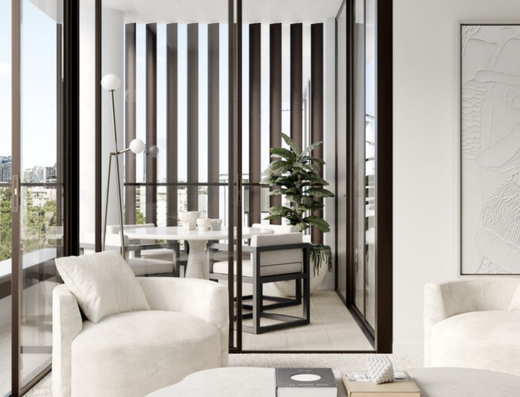
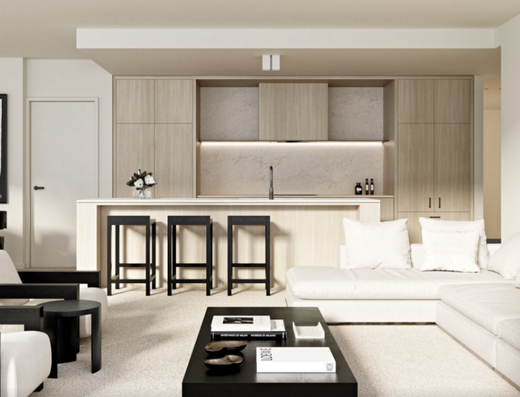
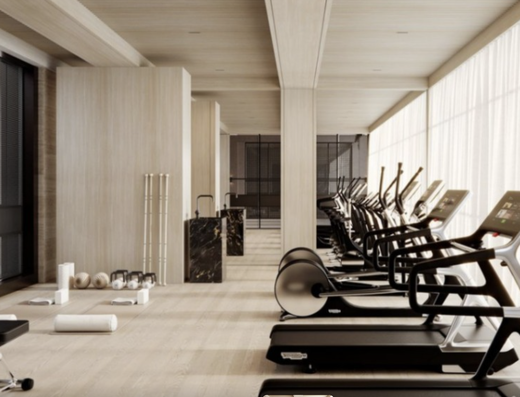
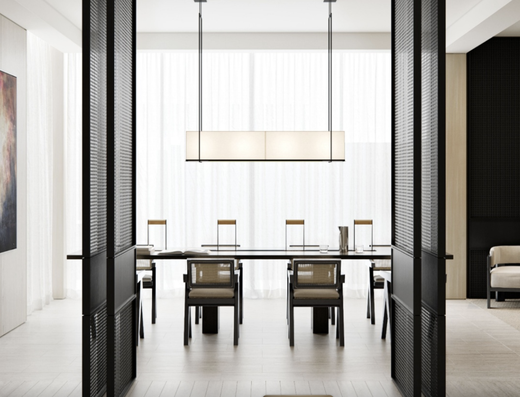
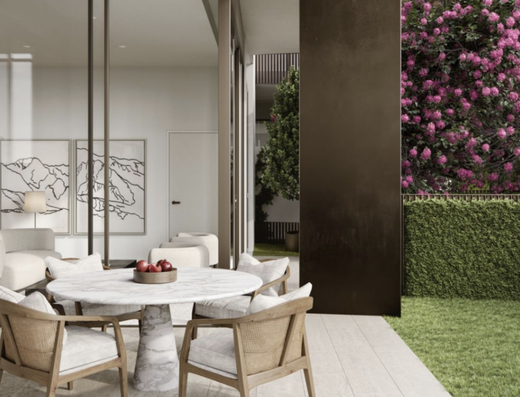
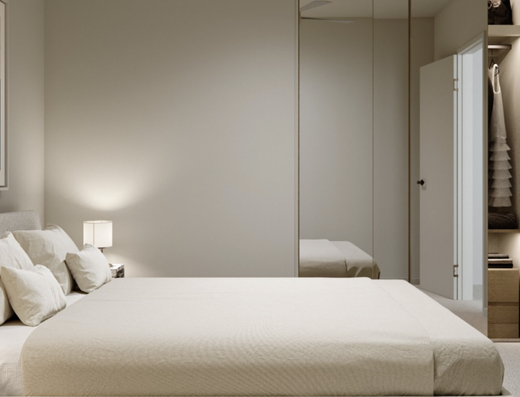
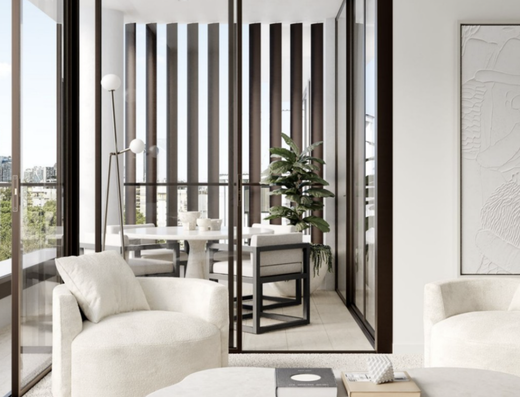
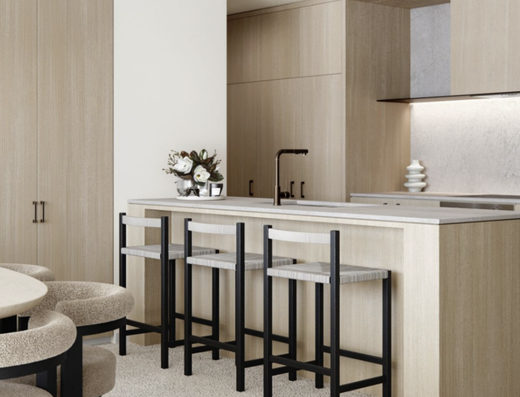
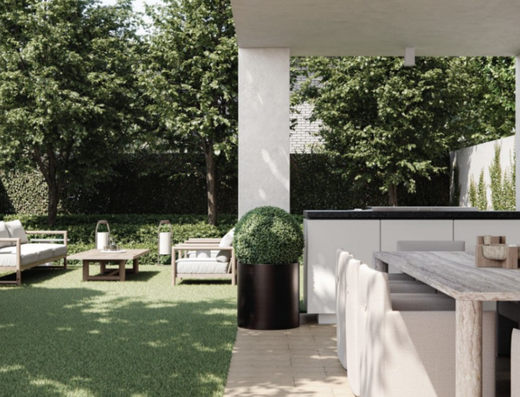
- 3 beds
- 2 baths
- 2 cars

- 4 beds
- 2 baths
- 2 cars
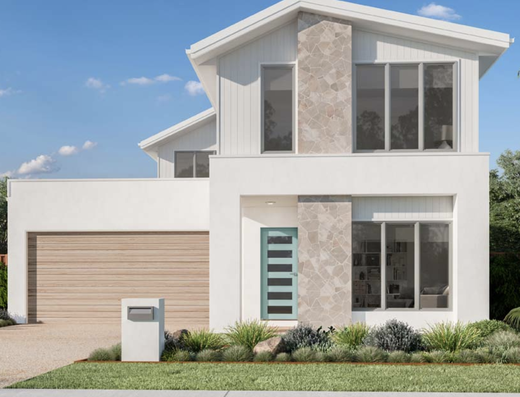
- 5 beds
- 3 baths
- 2 cars
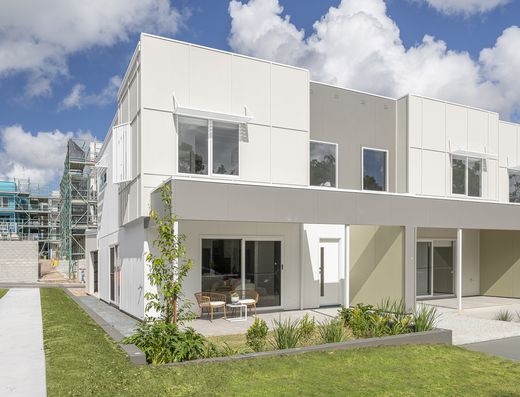
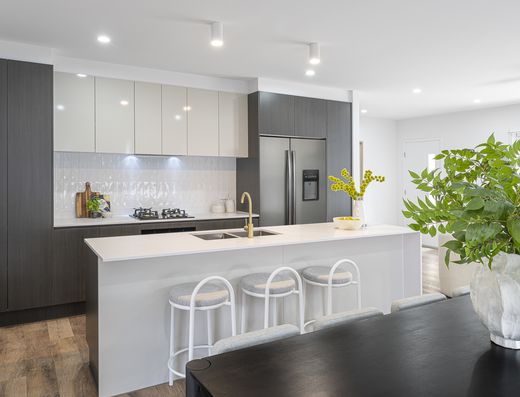
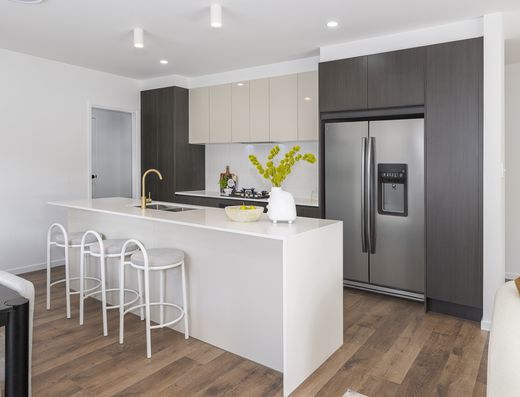
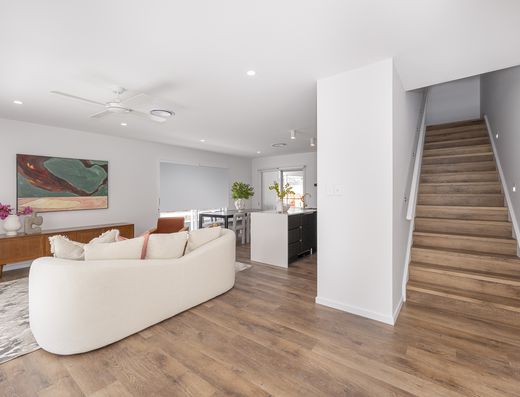
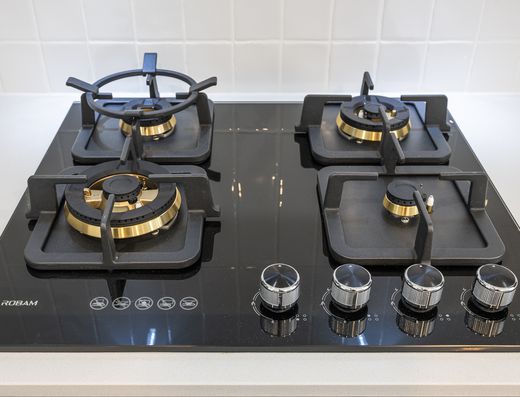
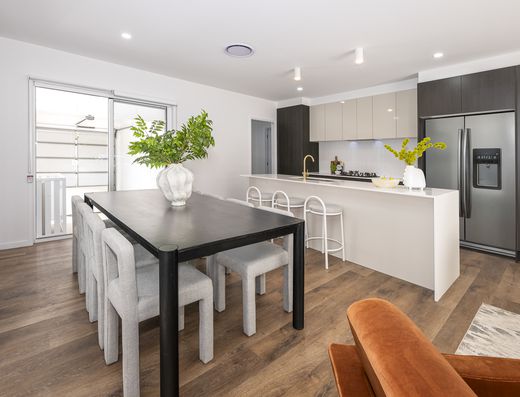
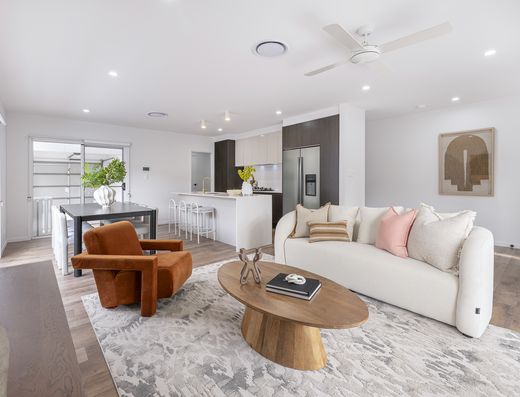
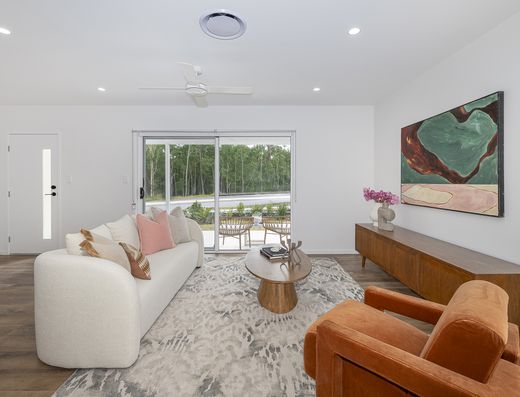
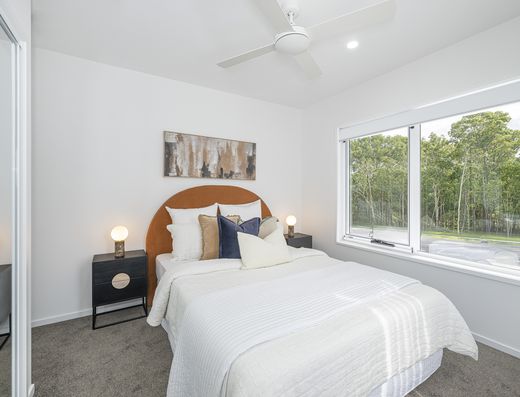
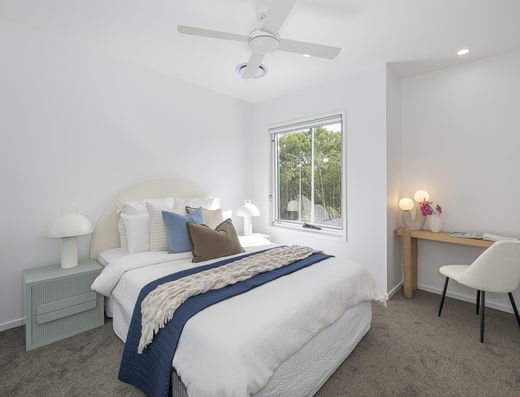
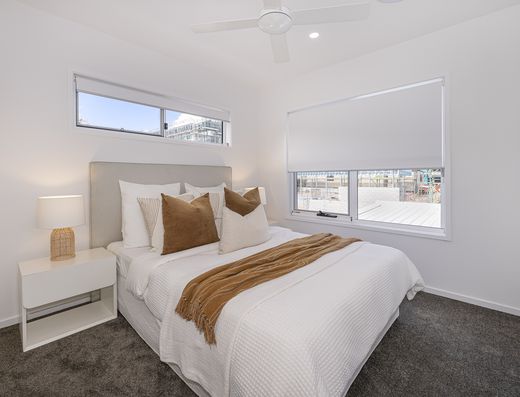
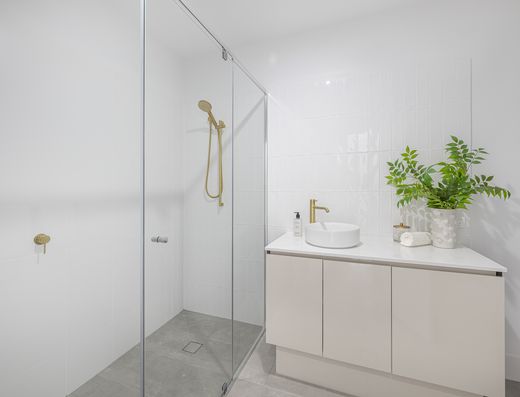
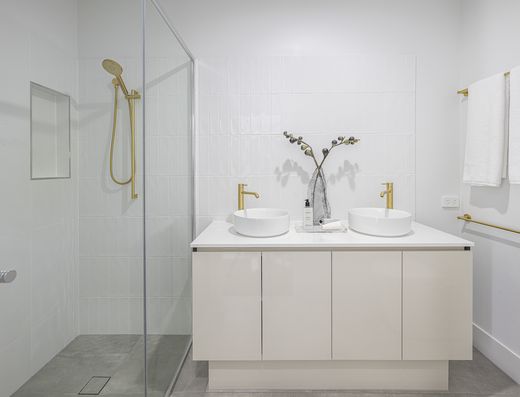
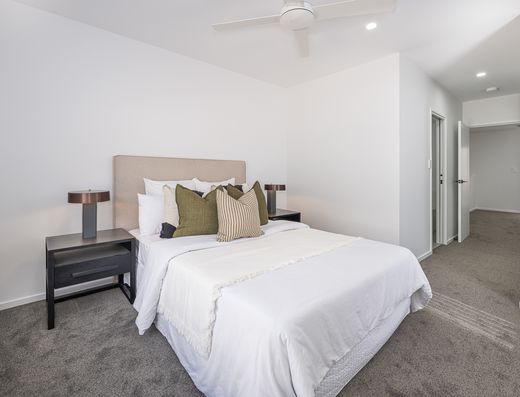
- 3 beds
- 3 baths
- 2 cars

